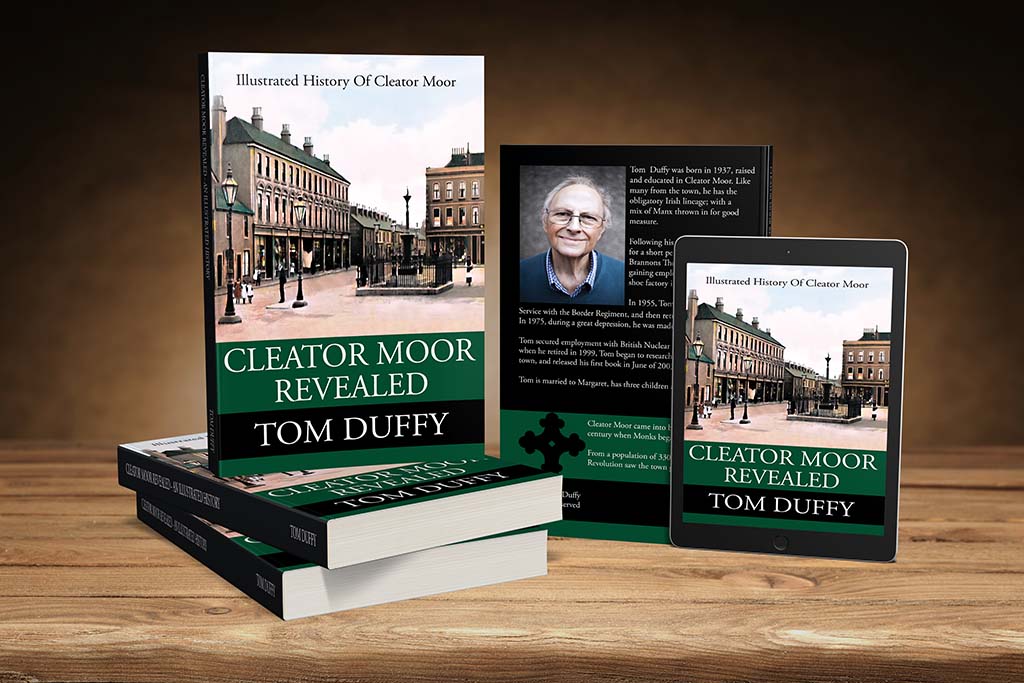- This image is available as: Framed Print, Canvas Print, Laptop Skin, Mobile Cover, Notebook, Postcard, etc.
Initially, at least, Calder Abbey was probably constructed in timber but by 1175 a stone church had been built, of which the Norman west door is the main survivor. Between 1215 and 1240 the abbey was rebuilt in the Early English style by Thomas de Multon of Egremont. It was never a wealthy monastic house. A papal taxation survey in 1291 reveals that its income from ‘temporalities’ (i.e. possessions other than churches) was £32. By 1314 income had dropped to just £5, probably due to the wars with Scotland raids and a series of bad harvests. In 1535 it is recorded that there were ‘gardens, small orchards, close and [a] mill within the precincts’, and a survey of the following year shows that its total net income was just over £93 (Thorley 2004, 154).
The Abbey was dissolved in 1536 and purchased by Thomas Leigh who stripped the roofs and sold the contents. The south range of the cloister was altered to form a house, now known as Calder Abbey House. Stone was gradually carted off for use in nearby properties. Eventually the south transept of the church was altered to form a cow-byre and the west gatehouse became a hayloft. The abbey is depicted in a painting of circa 1730 by Matthias Read in Abbot Hall Art Gallery, Kendal, which shows the church and east range largely in its current ruinous condition but with gabled ranges on the south and west side of the cloister, and a barn at the north-west angle of the church. Also shown is: a long rectangular gabled range and two smaller buildings north of the claustral complex; a churchyard or walled garden at the east; the west gatehouse; and a fishpond to the south-west. An estate survey plan of 1788 in Whitehaven Archive Centre depicts the abbey and surrounding land.
Calder Abbey House was re-fronted by the Senhouse family in the 1780s, who diverted the road and planted woods. In the 1840s Mary Senhouse married Thomas Irwin, and together they had the north wing of the house rebuilt, a west porch added, and a new riverside walk created to the parish church at Calder Bridge. In the late C19 part of the abbey ruins were restored by the owner Thomas Rymer, including the west doorway and chapterhouse. Further repairs were carried out to the chapterhouse vault at the beginning of the C21 when an asphalt covering was applied.
Much of the cloister buildings remain either incorporated into Calder Abbey House, now a largely early-nineteenth century structure that is still a private residence, or in adjoining ruins, such as the chapter house. It is now a picturesque ruin, no doubt retained by early residents of the newly formed mansion as an ornamental feature.
Little on record has been found about the history of the abbey church or precincts. J. Denton was of opinion that the abbey ‘was not perfected till Thomas de Multon finished the works and established a greater convent of monks there.’ In 1361 Bishop Welton issued a licence with indulgence to a monk of that house to collect alms in his diocese for the fabric of the monastery.
It cannot be said that Calder was ever a rich house. In 1292 its temporalities were valued at £32 a year, and in 1535 the gross revenues of the abbey amounted only to £64 3s. 9d., which, after deducting certain outgoings, was reduced to the clear annual income of £50 9s. 3d.
The Abbots of Calder do not often appear in the public life of the country. They occasionally come into notice when applying for royal protection to go beyond the sea on the business of their house or to attend the general chapters of the Cistercian Order. In the fourteenth century they were sometimes employed in the collection of ecclesiastical subsidies.
The monastic church, which is about 45m long and 25m wide across the transepts, survives as upstanding and buried remains. It is cruciform in plan with an aisled nave, a crossing tower, north and south transepts each with two chapels, and a rectangular chancel. This was a typical Cistercian layout except for the unusual provision of the crossing tower. The church is now roofless but the upstanding remains include part of the west front, the north arcade, crossing tower, the north and south transept, and the west end of the chancel. In common with the rest of the claustral complex, it is built of coursed and dressed red sandstone with a rubble stone core. The north part of the west front remains upstanding to nearly 4m high and includes the west doorway into the nave. It was built in about 1175 and has a round-headed arch of three orders springing from water-leaf capitals on colonnettes. The nave is five bays long with foundations of the pulpitum (chancel screen) in the second bay from the crossing. Only the north arcade, built between 1215 and 1240, remains upstanding. The north and south aisle walls are no longer visible but will survive as below-ground foundations. The north arcade is formed of five pointed, chamfered arches carried on alternating octagonal and quatrefoil piers with water-holding bases. The third pier from the west is distinguished by zig-zag leaf decoration, which is also seen on a hoodmould at nearby Egremont Castle.
- The Abbey and grounds are private, and not open to the public.





