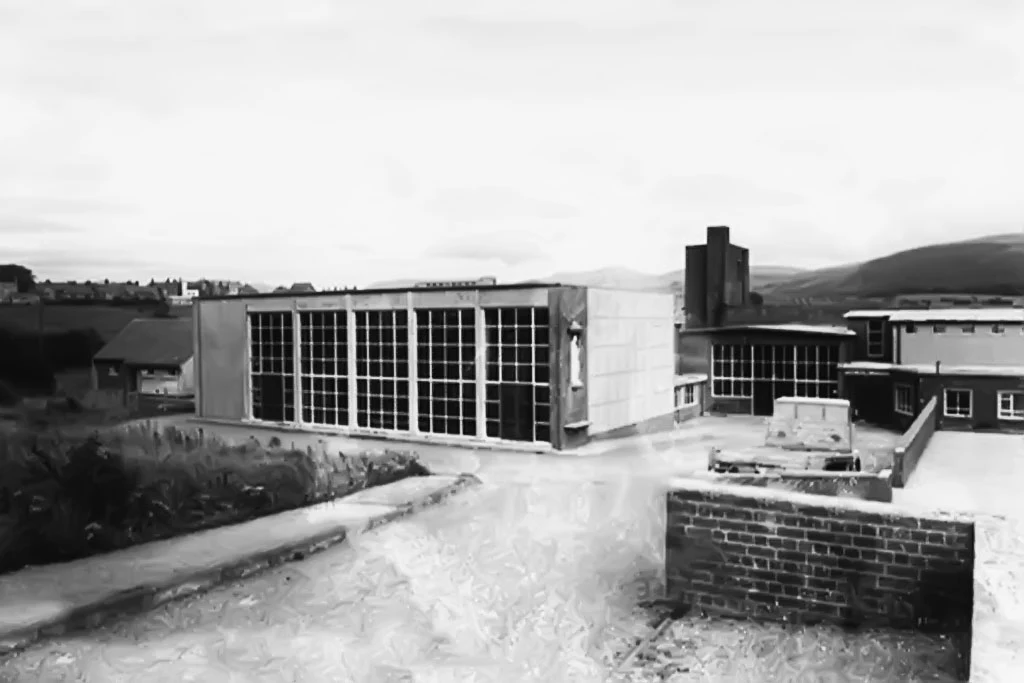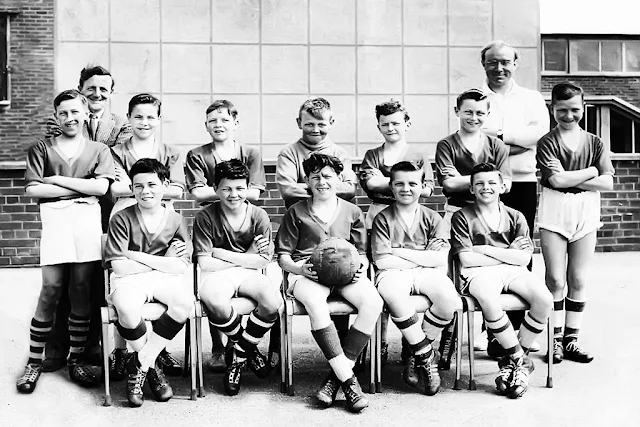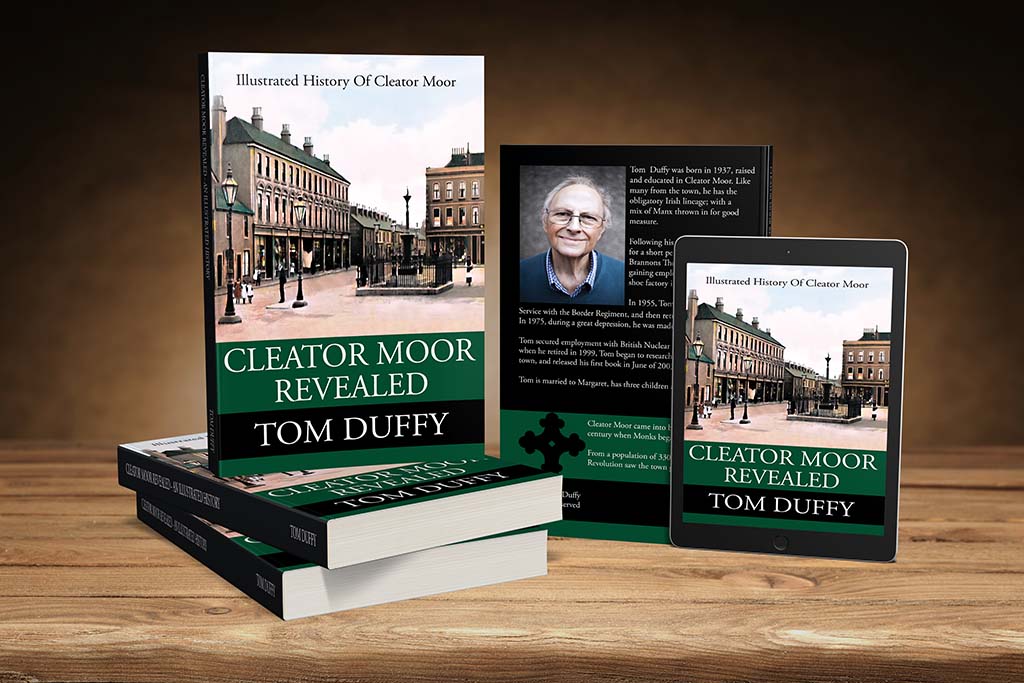Work was commenced in September, 1954, the foundation stone was laid by the late Very Rev. F. C. Clayton, O.S.B., V.F., in June, 1955. In September, 1956, the classrooms and offices were occupied.
The school was designed for 360 pupils and the accommodation comprised:
- Assembly Hall with large stage, Gymnasium with boys' and girls' changing rooms, kit stores and showers, Instructors' changing rooms and showers, boys' and girls' toilets and cloaks, eight Classrooms, Library, Handicraft, Needlework, Housecraft, Art Room, Science Laboratory and Preparation Room.
The school was built on a sloping site with a two storey classroom wing facing the south with lovely views of the hills. A Statue of St. Cuthbert, to whom the school is dedicated, was placed in a green stone lined niche, on the south-west wall of the Gymnasium, close to the Main Entrance. The statue is now located at The Grotto, St. Marys, Cleator.
The school was of light steel frame construction, box stanchions with concrete casing and lattice beams. Cavity wall construction with rustic facings, certain features are roughcast in large panels. The Administration section was faced with Westmorland green stone. The flat roof decking was formed with "Stramit" panels, insulation board and three layer built up bitumen roofing. All internal walls, except the Gymnasium walls, were plastered and painted.

The Assembly Hall floor was constructed from hardwood blocks, the Gymnasium floor was hardwood strip flooring of a hollow construction, cork tiling was in Library and Administration rooms with Thermoplastic tiles in classrooms and corridors. The total estimated cost was £97,116.
 |
| St. Cuthberts Football Team, C1960 |




